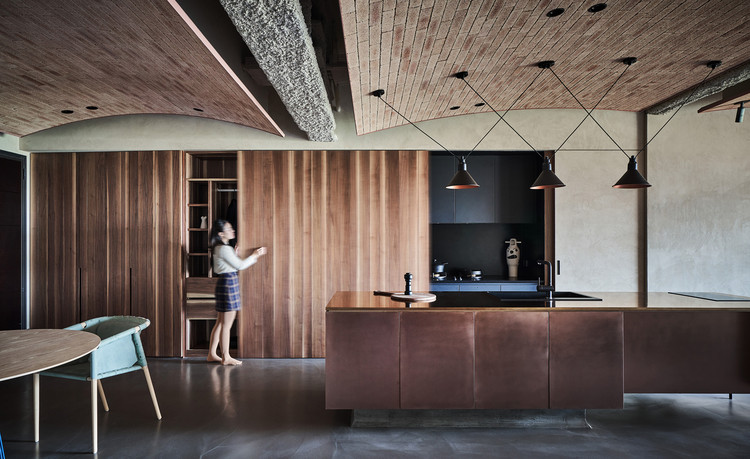
-
Interior Designers: KC Design Studio
- Area: 145 m²
- Year: 2018
-
Photographs:Hey!cheese
-
Manufacturers: Benjamin Huber

Text description provided by the architects. In the space of nearly 125 square meters and three meters high, the first to overcome is the over-low steel girder and main pipe. We adopted the concept of “deconstruction” to separate the steel girder and ceiling so that either can exert its function independently. The arc technique of the ceiling will elevate the space. The low point of the arc can be equipped with the solid facilities.



The setting of the style is based on the modern elements favored by the male owner and the natural elements favored by the female owner. The difference in style brings us a lot of inspirations. Like “deconstruction,” different styles can exist separately.

We make the ceiling, the wall, and the floor independent and define the fields with different materials. For example, different floor materials are used in the living room and the bedroom while the wall material connects the whole space to lower the independent feeling.In the open space, we create the field spirit. With the technique of extension, the floor is extended to the wall, and the wall is extended to the ceiling to create the space integration and the visual tension.






























